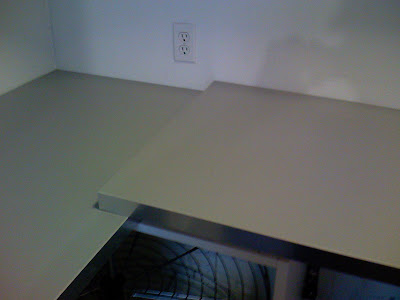Forgive us the posting drought. By way of brief announcement, I was pregnant this fall, and over Thanksgiving I went into pre-term labor and gave birth to our stillborn son. We will be mourning for quite some time, but we have been so grateful for the love and support of our family and friends through it all. Pouring ourselves into finishing this house has been a great comfort to both of us — we are clinging to the happy anticipation of a finished house as a way to soothe the grieving process.
We are close. Yesterday our staircase and landing rail system arrived and was installed in a matter of hours (you can also see our finished, exposed duct work):

You can see the blue that we settled on for the large north wall, too. Many, MANY thanks to the our weekend volunteer crew: Judy, Greg, Nancy, Laura, and especially my father-in-law Tainui who couldn't be dragged from helping by wild horses. Tainui: we owe you our baseboard, our painted walls, our light fixtures, our tile floors, our sanity and our love.
Davido's crew has been hard at work on our garage. Over the weekend that meant putting up particle-board sheeting in sub-freezing temperatures. Today, it meant installing a garage door in the biggest blizzard of the year:


In the "insult upon injury" category, last Saturday night we discovered water damage in our kitchen ceiling. Turns out that a part of our master bath shower fixture had a slow leak that had been dripping onto our ceiling since it was installed. A late-Saturday-night visit from Davido, the plumber and my in-laws helped us pinpoint the location of the leak. The plumber repaired it yesterday, and today the drywaller was redoing the kitchen ceiling.

Part of the stairs delivery included the frame for our front door canopy, which will eventually have 2"x4" cedar planks to form the "roof" for our front door and approach:

So, we're getting there.














































