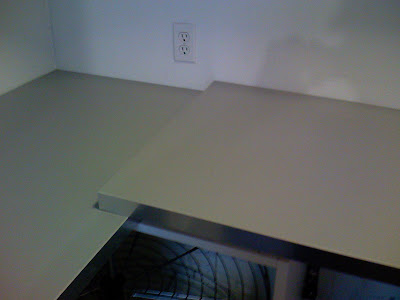Because the walls are as far away from being square as you can imagine, I had to scribe the ends and cut them at strange angles so there wouldn't be any gigantic gaps between the countertop and the wall.


Once the cuts had been made I dry-fit the countertops in place to make sure that everything fit right before moving on.

Now it was time to cut a gaping hole in the countertop for our sink. We had originally intended on doing an undermount sink, but with the change in countertop and the nearly impossible task of finding an undermount that would fit our 30" sink base cabinet, we ended up with a top mount also from Ikea.

 Making that many cuts to the countertop made a big mess.
Making that many cuts to the countertop made a big mess.
Final step was to fasten the countertop to the cabinets and call it a day (except I probably kept working until really late)





3 comments:
do you think you'll do concrete counter tops in your future permanent home?
We really hope so. A lot of things will be more worth the time and money when it is going to be more permanent.
we need to have a game night in this bad a... of a place...it looks great...i have a settlers urge to play!
Post a Comment