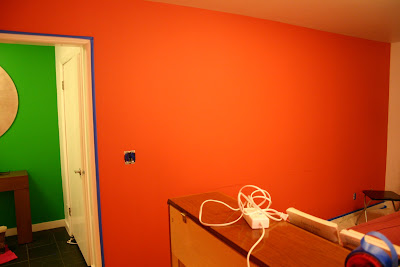After a little more than a year of living with it, we decided that the orange in our living room was just a bit too strong. It seemed to suck all the light out of the space while caving in on us.
So, on a whim, we bought some paint, pulled our furniture back and in less than 24 hours did a little more home improvement.


We decided to paint the south wall a kind of gray color, found a color chip that we liked and went to Benjamin Moore to get the paint. We used their Aura line, which is really nice, if not extremely expensive. We would have used their new Natura, no VOC line, but it didn't come in a satin sheen, which we really wanted.
 The east wall we decided to paint white, hoping that it would make the space feel more expansive and clash less with the piano.
The east wall we decided to paint white, hoping that it would make the space feel more expansive and clash less with the piano.
 Paint always looks different on the wall than it does on the paint chip. The color we chose ended up looking a little more blue than we intended, but overall, we think it's a big improvement. Feels like we have a brand new room and all it took was a couple of trips to the paint store and part of a weekend.
Paint always looks different on the wall than it does on the paint chip. The color we chose ended up looking a little more blue than we intended, but overall, we think it's a big improvement. Feels like we have a brand new room and all it took was a couple of trips to the paint store and part of a weekend.


 The east wall we decided to paint white, hoping that it would make the space feel more expansive and clash less with the piano.
The east wall we decided to paint white, hoping that it would make the space feel more expansive and clash less with the piano. Paint always looks different on the wall than it does on the paint chip. The color we chose ended up looking a little more blue than we intended, but overall, we think it's a big improvement. Feels like we have a brand new room and all it took was a couple of trips to the paint store and part of a weekend.
Paint always looks different on the wall than it does on the paint chip. The color we chose ended up looking a little more blue than we intended, but overall, we think it's a big improvement. Feels like we have a brand new room and all it took was a couple of trips to the paint store and part of a weekend.



















