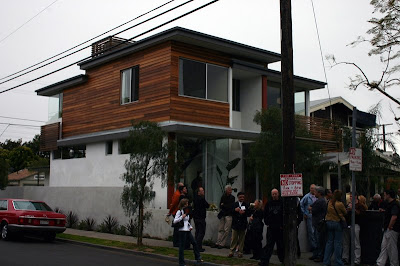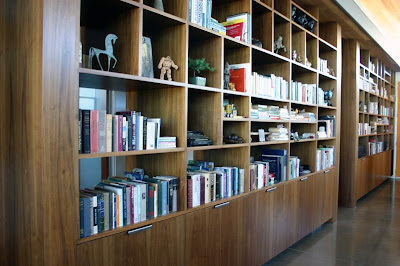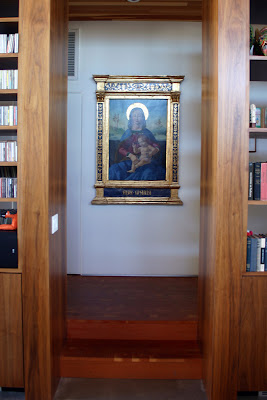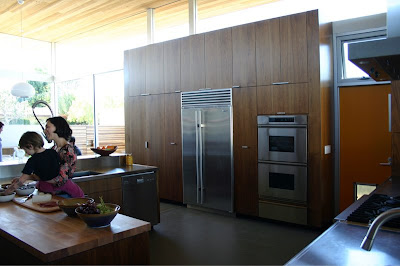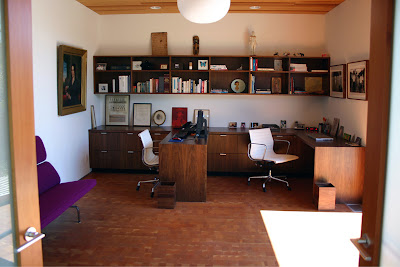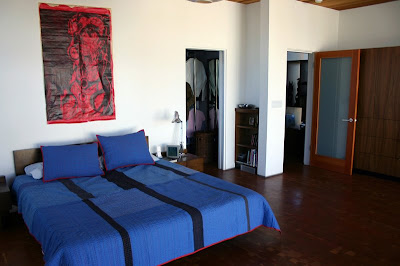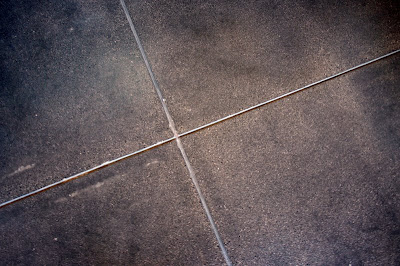It's been a while since we've updated. Sadly, the silence is mostly an indication of us not doing much on the home front. We've been insanely busy with work, but occasionally we have a moment to ponder how little we want to stay in this current condo long term!
With that in mind, we've made a bit of a decision. We're no longer eyeing lots in any type of historic preservation district, which includes our current neighborhood. It hit me one afternoon that I didn't want a board of strangers telling us what we could or could not do with a particular piece of property.* There are fewer things that make me grumpier faster than thinking about the
Historic Landmarks Commission.
* And yes, I know that this grouchy libertarian rant doesn't take into account all the good things that zoning has brought this world, nor the positive achievements of cities — and Salt Lake City, in particular — such as the roads I drive, the power lines I use, the water lines that slake my thirst, et cetera, et cetera.
That's the short story.
The medium story is that I called a SLC planning employee to ask about a particular, reasonably-priced property in our neighborhood. This piece of property has a nearly condemned home on it, making it — so I thought — a ripe candidate for a tear-down. The planner stated in no uncertain terms that she would
never try to tear down a building in a historic preservation district. She almost laughed when I pointed out that the building wasn't a contributing structure, that it was in really bad shape, hadn't been occupied, was nearing the point when you can call the city to request that it board up the home, etc. Evidently, even the planners in the city recognize that the HLC doesn't play that way.
The HLC has absolute power over tear-downs in historic preservation districts. In order to tear down anything in that district, you must prove economic hardship, which is a subjective term with jurisdiction for that decision residing solely with the HLC. In short, the HLC does not want you to tear down
anything in a preservation district.
With the rest of what we've heard about the HLC, the variances that they would have to approve in order for us to build on any lot in this area, and the grumpiness I feel about these guys in general, something clicked. I just didn't want to deal with it any more. I didn't want to have to pep talk myself into the fight it would take to build modern in this area. I love this neighborhood, but...my love has its limits.
So, wherever you are, nameless planner in the depths of the City-County building, this post goes out to you. Thanks for setting me right. We're now looking at neighborhoods near Liberty Park, just south of downtown, safely outside Salt Lake's historic preservation zones and near a couple of streets where a few other modern homes have popped up in the last year or so.
Oh, and I promise to hound Tai to show you all what he's done with the fireplace, book shelf, and mantle.
 That's a stackable (duh) Asko set. We had never dreamed of getting this high-end Swedish brand, but we have a designer friend who got us a hook up with a deal. We paid less than one-third of this set's retail price. The washer and dryer actually cost us about the same as a much, much lower end set would have, so we are pleased as punch.
That's a stackable (duh) Asko set. We had never dreamed of getting this high-end Swedish brand, but we have a designer friend who got us a hook up with a deal. We paid less than one-third of this set's retail price. The washer and dryer actually cost us about the same as a much, much lower end set would have, so we are pleased as punch. One of the things that we absolutely love about this set is that they are super water- and energy-efficient. The washer spins clothes up to 2000 rpm at the end of the wash cycle (roughly the same rpm that you car's engine will have on a mellow road), and things come out nearly dry. That means much shorter dryer cycles. The washer uses about one-quarter of the water that a traditional top-loading washer would use, even with optional extra rinse cycles. It requires very little detergent and still comes in as an energy star appliance!
One of the things that we absolutely love about this set is that they are super water- and energy-efficient. The washer spins clothes up to 2000 rpm at the end of the wash cycle (roughly the same rpm that you car's engine will have on a mellow road), and things come out nearly dry. That means much shorter dryer cycles. The washer uses about one-quarter of the water that a traditional top-loading washer would use, even with optional extra rinse cycles. It requires very little detergent and still comes in as an energy star appliance!















