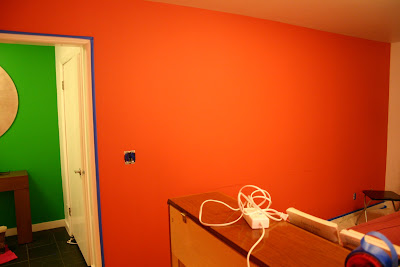Two things about this are turning out to be way more expensive than I had initially thought. The first is architecture. To have a good architect design us something that will really be a modern gem, it is going to cost in the range of 8% to 10% of the construction budget. Because of my experience in commercial development, I had 6% in mind, but those are much bigger construction budgets, so 6% goes a little further. I can see how a there is probably a lot more fine detail that goes into building a small, compact home, rather than a vanilla shell retail structure. If we wanted to go have a stock home plan converted to our site, it would cost a fraction of an architect, but if we did that, what would be the point in building a house ourselves? Might as well move to a subdivision and steal a house from a bankrupt home builder. We really will have budget constraints though, so we will have to negotiate with the architect the best we can. We feel like we perhaps are a little more prepared with knowing what we want and what is realistic than the average consumer. I have been researching this so long and my every day business does put me a little more in the know, so hopefully that will result in making the job just a little bit easier for the architect.
The second thing that is going to cost more than I had initially thought are all the costs associated with financing. I had never really tried to put a number on it, but I had a number in my mind that was about half to two/thirds what it will actually cost. In the end, we will probably spend as much in costs associated with financing (origination fees, title insurance, escrow fees, appraisals and course of construction interest) as we will spend on architecture. Here's hoping that construction interest and origination points are something that I get to deduct on my taxes. The origination fees should at least count.
I need to figure out a way to get some sort of tax credit or something from the stimulus package. Building a home in this market, there ought to be some sort of gold star from the government. We're just doing our best to turn the wheels of the economy ever so slightly. If we build this house the following economies will be stimulated: loan officer, title officer, appraiser, architect, engineer, general contractor, various sub-contractors, sales reps for various building material suppliers. City planners and inspectors will have something to do. The city will get to collect impact fees and permit fees. The utility companies will get to have a new customer and someone will be employed to make the utility connections. I think someone gets our first born too
So, anyway, all I'm asking is that President Obama call us himself and tell us how grateful he is. That, and no taxes in 2009.
We have until March 23rd to close on the lot. This is mostly because we are going to be in Australia right in the middle of this thing, but for now, what must happen is:
A) we have to get some kind of written confirmation from Salt Lake City, that this lot is indeed a buildable lot. It currently doesn't conform to zoning requirements for building in the zone, but if at any time during it's existence it did comply, then it is grandfathered in. The seller says she had a building permit before, so it is likely buildable, but we want to confirm.
B) We have to arrange for and get financing for the lot.
C) We have to do some due diligence with an architect and a builder to make sure that what we want to do is feasible within our budget.
Once we determine that the lot is buildable, have financing, and think we can do what we want to do, we will close on the lot.
After we have closed we need to let the lot loan age for 90 days so that we can "refinance" it into a new loan that will cash out the previous lot loan, provide a construction loan and the permanent loan at the end of construction. This works out well because we will need those 90 days to get designs we like, get them bid, make adjustments and get a building permit.
We will have to put 30% down on the lot, and with the refinance into a one-time construction loan, we will need to have 10% of the whole cost in equity, which the 30% would count towards and take care of. We will end up with 20% down, but if we were to try to do the one-time loan from the start, we would have to have 25% of the total, which is just slightly beyond our grasp, so this all works out fine.
Financing has gotten a bit more difficult in the last few months, but rates are definitely good right now. Wish us luck.

























