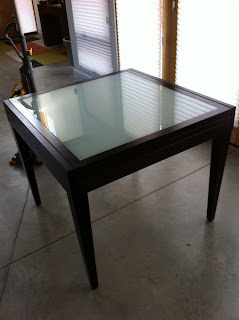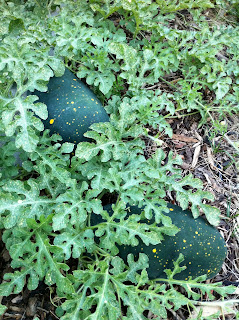However, it is tough to figure out how to fill the space. I worry about strong statements in one part of the first floor that may clash or not carry over to the rest of it. As a result, we've been very conservative about adding pieces and statements to the first floor, and we tend to play it safe with a neutral couch or a fail-proof dining table.
But it's the dead of winter, people, and dammit, I want some color. And I want it cheap. Enter: Hot Lips.
Our powder room is its own little space, and it was sorely in need of some attention. It had one blue wall (our fav, colonial blue), a couple of afterthought photos on the wall (one of which had no glass in the frame because we are high class), and a junky wastebasket that left scratches on the wall.
No longer.
In progress:
Tai ceded this one to me, and I ran with it. The trick, Hot Lips lovers, is to make it so inconvenient to move the bathroom fixtures in and out that once it's done your husband's abhorrence of the color doesn't compare to the hassle of taking apart a sink and toilet.
I, on the other hand, genuinely love the color and selected it above other equally questionable options.
The camera phone doesn't really know what to make of it, though, as you can tell by the near-red to deep-magenta depictions here. And maybe my eyeballs don't know what to make of it either. While I was painting, I'd have to come out of the room every few minutes and blink hard for a while before I could see straight.
My favorite thing, though, is the combination of the pink against the blue, along with this Todd Chilton painting we have in that area. I think the jewel-tone pink fits perfectly with the grays and the blues.
My second favorite thing about this, though, is the story the paint store guy told me as he was mixing my quart. One of the store's clients, a "gentleman's club from somewhere along State Street, I think" came in and requested a few gallons of Hot Lips. The club owner painted the outside of his "establishment" in Hot Lips because "you know, it was, um, a gentleman's club. Then, the city came through and made them repaint in gray and black three days later."
Hot Lips is so hot that even a strip club isn't allowed to use it. I'm proud it found a home in our powder room.




























